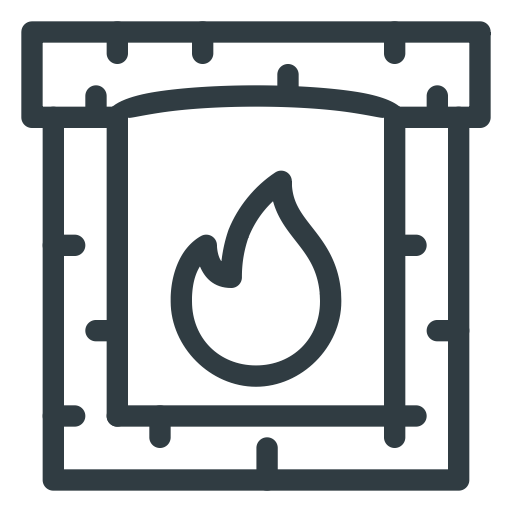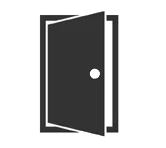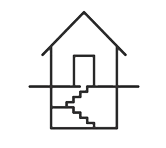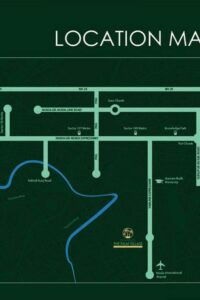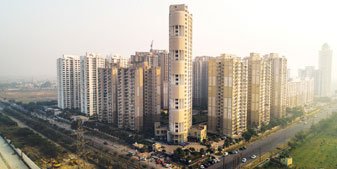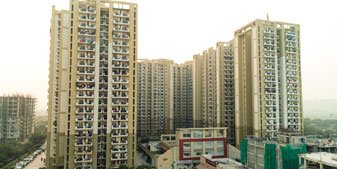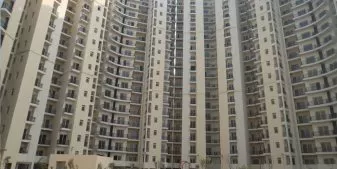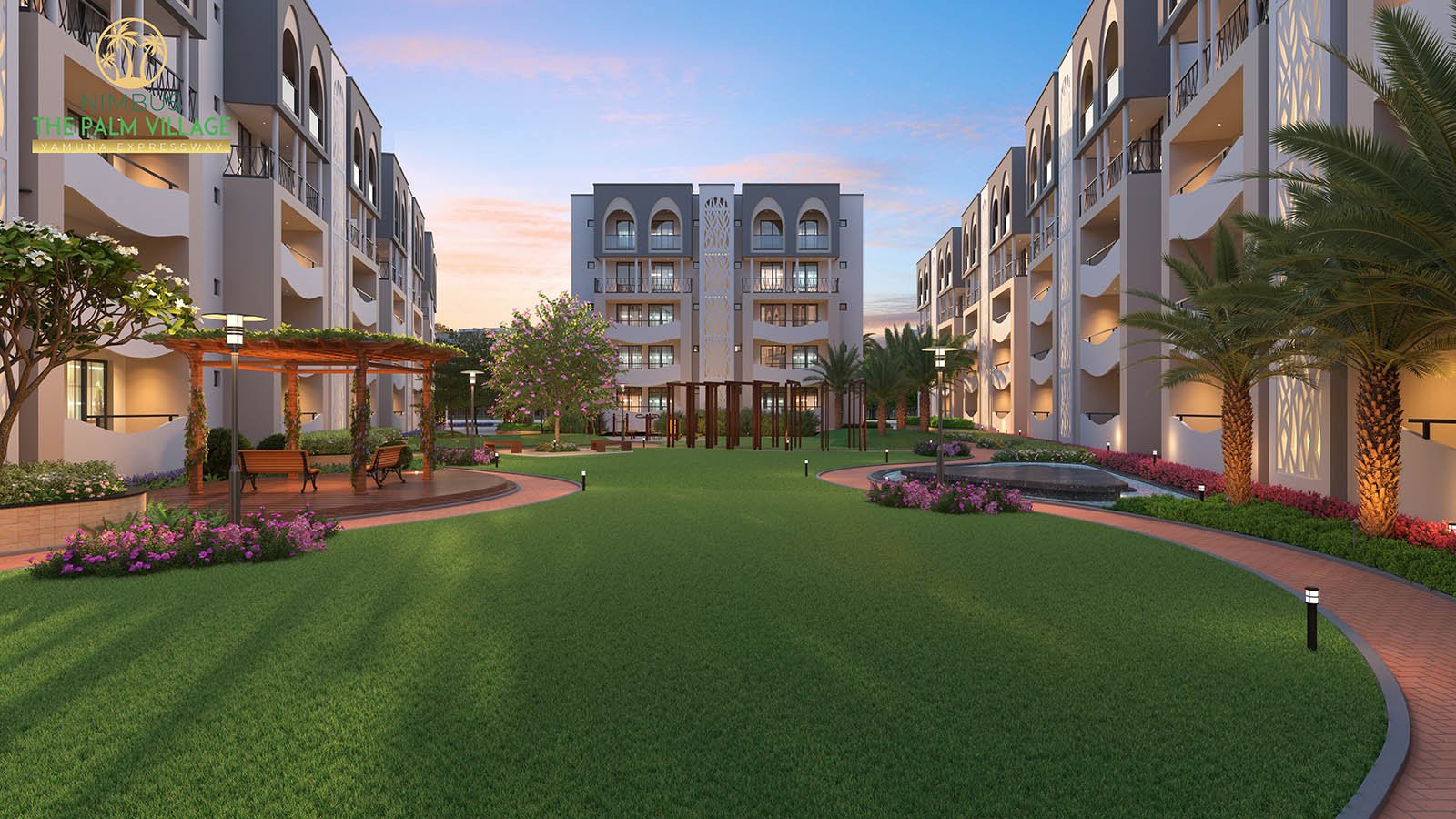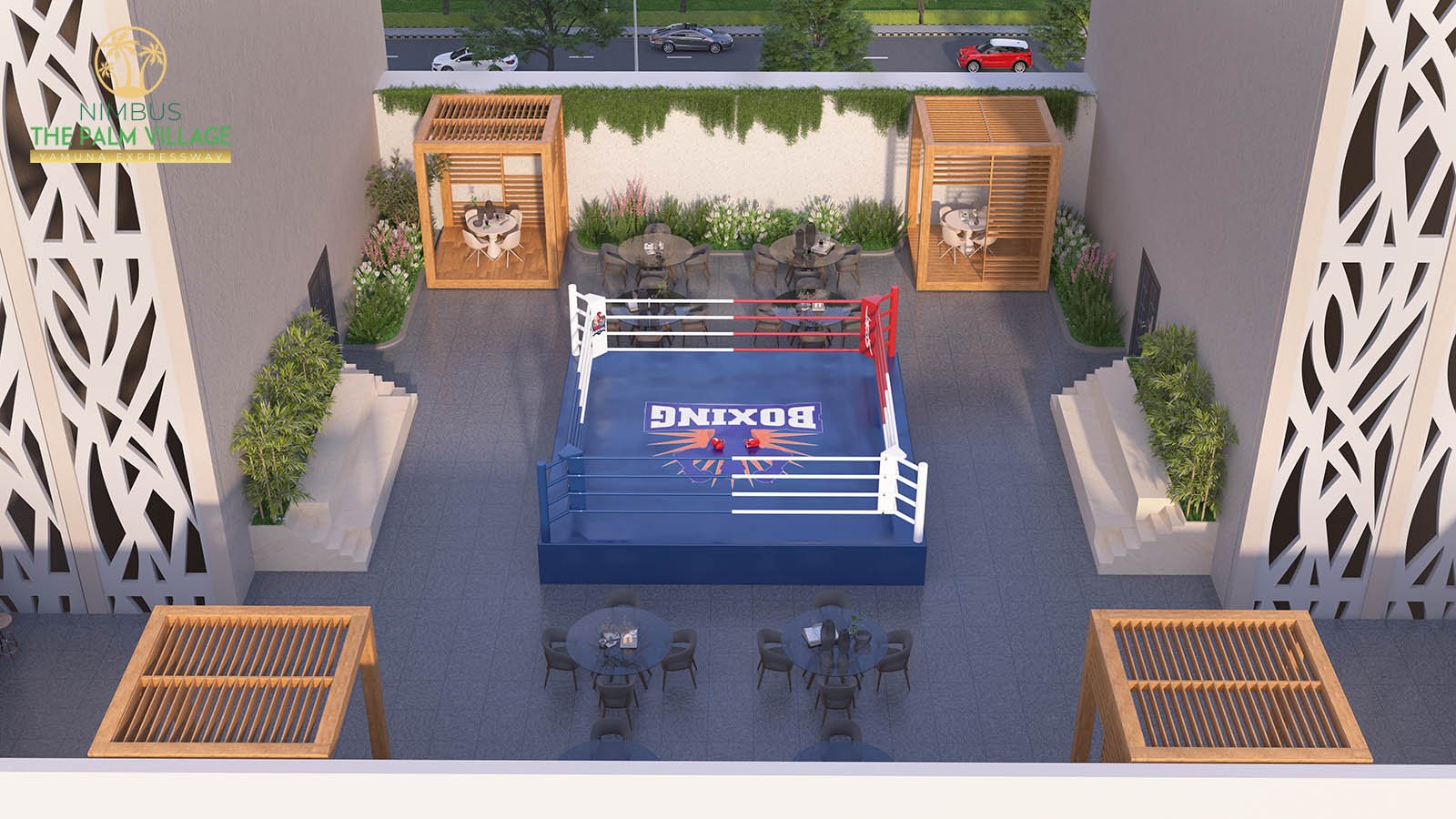The website nimbusgroup.net is merely conceptual and is not a Legal document. It cannot be treated as a part of the final purchase agreement/s. The information on this website nimbusgroup.net is presented as general information.
The visitors is presumed to have read the terms and conditions of the website and is deemed to have agreed, understood and accepted unconditionally all the terms, conditions, procedure and risks of logging onto the website and cannot claim, at any time, ignorance of any or all of them. If you do not agree to the terms & conditions below, do not access this site, or any page thereof. The Company reserves the right to change these terms and conditions from time to time at its sole discretion and without any intimation to you or without notifying the same to you and that you shall be bound by any such change effected.
The contents shall not be construed to be any kind of advertisement, solicitation, marketing, offer for sale, assurance, invitation to offer, contract of any nature whatsoever or gives warranty of any kind, implied, express or statutory and shall have no binding effect on the Company. Any decision by you regard booking by relying on this website is solely at your cost and consequences. The website and the information contained herein is not intended as legal, financial or real estate advice and must not be relied on as such and is for guidance and general information only.
The Website and all its content are provided with all faults on an “as is” and “as available” basis. No information given under this Website creates a warranty or expand the scope of any warranty that cannot be disclaimed under applicable law. Your use of the Website is solely at your own risk. This website is for guidance only. It does not constitute part of an offer or contract. Design & specifications are subject to change without prior notice. Computer generated images are the artist’s impression and are an indicative of the actual designs.
Nimbus Group Email/Fax/SMS messages are for the communication purposes only. The contents of such messages do not create legally binding commitments.
We are currently in the process of reviewing and revising our website in consonance with the Real Estate (Regulation and Development) Act, 2016 and the Uttar Pradesh Rules made thereunder in 2017 (“UPRERA”). The website and the Information contained on it with regard to the various Project(s) including but not limited to pictures, images, renderings, literature are under review/revision in terms of the Real Estate Regulation Act, 2016 and Rules thereunder (UPRERA)., and will be reviewed from time to time. Hence, you are required to make your own enquiries, conduct proper due diligence and obtain independent professional advice and verify the details of project including but not limited to area, layout, specifications ,services, amenities and other terms mentioned on this website with the Company, prior to making any decision for buying any unit any of the projects of the Company. The Company reserves the right to amend/ alter the area, layout, specifications and amenities mentioned on this website on account of Government norms and/or advised by the architect /structural engineer or otherwise. You are also advised to contact the Head Office of the company regarding any of the clarifications, information, details etc. with regard to each and every project of the company.
The Company and its respective subsidiaries and affiliates, and their respective officers, directors, partners, employees, agents, managers, trustees, representatives or contractors of any of them, related thereto and any successors or assigns of any of the foregoing shall not be liable for any direct, indirect, actual, punitive, incidental, special, consequential damages or economic loss whatsoever, arising from or related to the use of this Website.
The foregoing are subject to the prevailing laws of India and the courts in New Delhi, India shall have the exclusive jurisdiction on any dispute that may arise out of the use of this site.
Please be informed that the exclusive and official website for the Nimbus Group is nimbusgroup.net and the social media handles provided on this website are the sole authenticated and official platforms for the Nimbus Group. We kindly urge our esteemed visitors not to interact with or entertain any other websites or social media accounts in connection with the Nimbus Group.
We thank you for your patience and understanding.





















